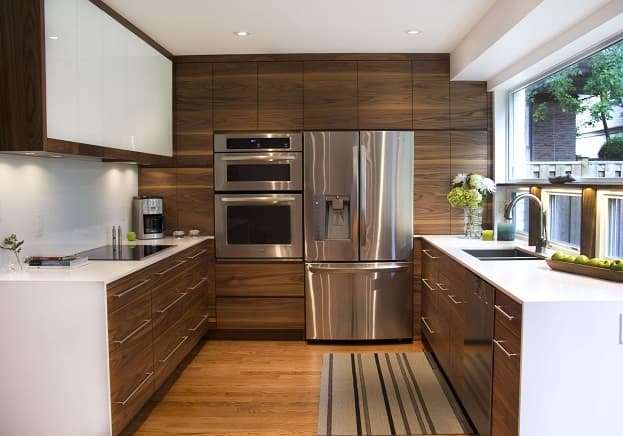
Kitchens are no longer just a functional space to cook from after which residents retire to other rooms in the house. They are now the main functional unit of the home from where families or housemates convene and prepare hearty meals for their own consumption or when entertaining guests. To attain a beautiful and functional space, homeowners need to consider what a suitable layout for the available space would be. The layout and finishing form the difference between a great kitchen and a basic one. Homeowners often procure the help of interior designers to advise accordingly on such aspects of the home. Getting this right makes everything else easier when procuring individual items such as countertops, faucets, lighting, cabinets from porcelain tiles suppliers in Dubai.
Consider the Space Available
Sometimes, the layout of the kitchen is predetermined by the amount of space that is available for the kitchen. This is the case with many small spaces that offer limited options when it comes to design and layout. However, with bigger spaces, the layout is flexible, and basically, homeowners aim to allocate sufficient space for all kitchen operations while creating efficiency. For example, placement of the work surface should have proximity to the stove and sink for easy access when cooking and cleaning. The layout of choice should offer convenience, safety and leave enough space for the house owner to customize their space accordingly.
Consider the Living and Dining Areas
Before choosing a layout of the kitchen, it is vital to consider the living and dining space which are directly affected by the kitchen. For instance, in a house with no dining room, with big kitchen space, the layout should allow enough room to set up a small kitchen table area where house owners can eat from. Alternatively, the kitchen design should create a provision of a kitchen island with enough space for high seats on the side which can serve as an alternative eating area creatively. For open-plan kitchens, the layout of choice should be minimal to avoid drawing too much attention to the kitchen.
Kitchen Theme
Homeowners have a vision of the theme they desire to have in their home. This affects what layout to have in the space as it needs to allocate space for everything in the kitchen. Modern kitchens, for instance, have inbuilt cookers, microwaves, dishwashers with some having a washing machine for laundry as well. With all these appliances, inevitably, a suitable layout must be sought to conveniently slot in all the equipment accordingly. There needs to be a balance of all the equipment, the storage cabinets, the doors and windows in the space for good functionality.
Power lines and Drainage
When choosing a suitable kitchen layout, it is mandatory to consider power lines and drainage. This help decides where to make placement for fittings such as sinks and electrical appliances. It is advantageous to the homeowner to position the kitchen basics accordingly and minimize costs that would otherwise accumulate from shifting electrical supply from the main source to other areas that it is required. The same applies for drainage for the sink, dishwasher and where the laundry machine inlet and outlet will access the water pipes from.
Work Triangle
One of the factors that apply across almost all kitchen designs Dubai is the work triangle. Whatever layout is preferred at the end of the day should retain a functional work triangle. This is the area between the sink, heat source and the refrigerator. Retaining a triangle between these three will almost guarantee a good kitchen. However, where this is not applicable, there are modular and linear layout alternatives that still offer ease of access to these three points in the kitchen.